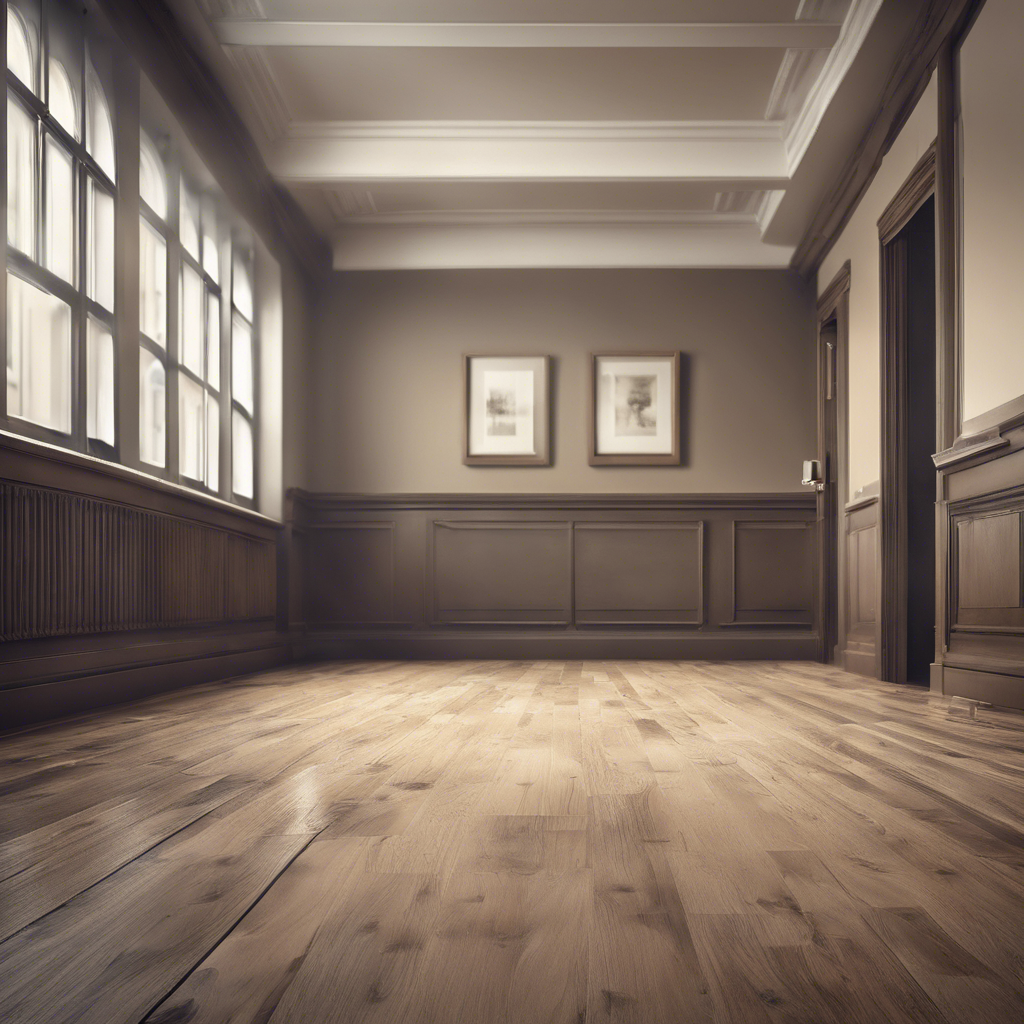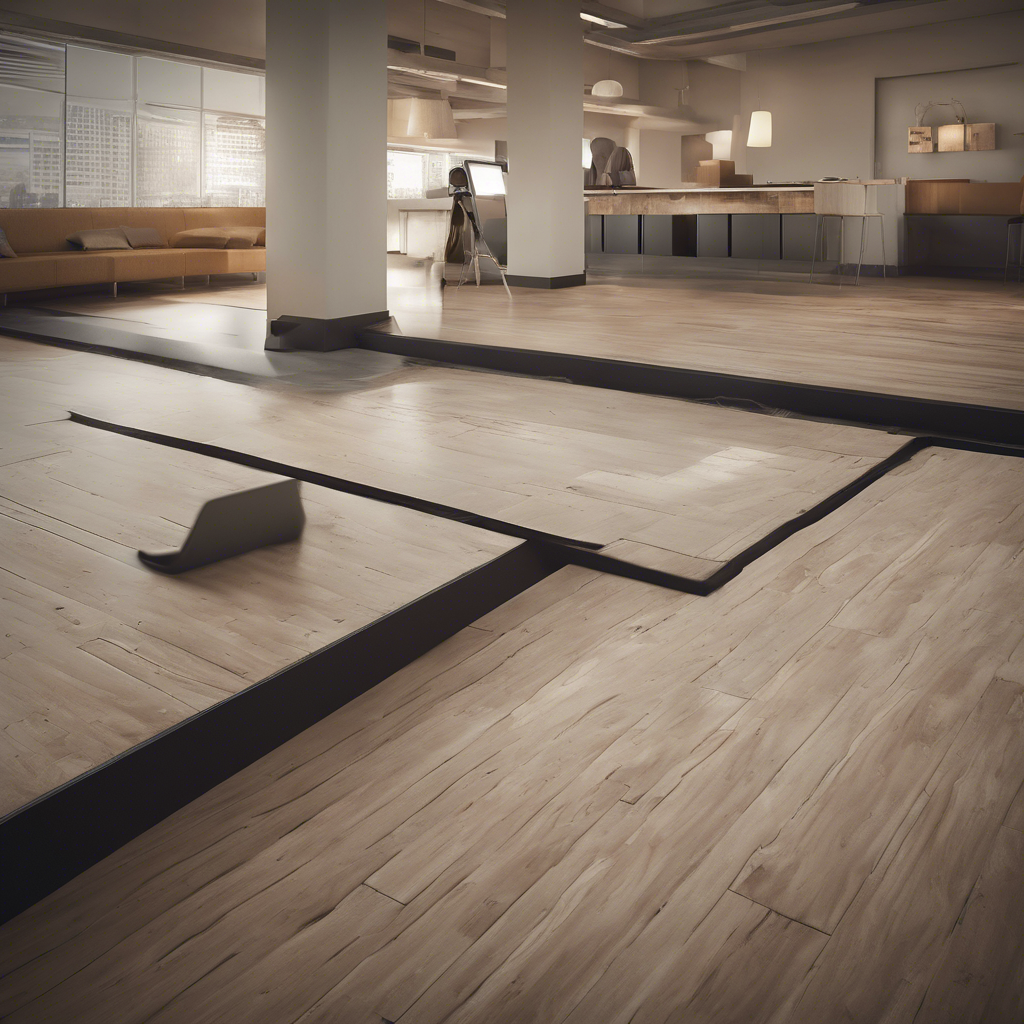How Thick Should Subfloor Be: A Comprehensive Guide
- VINAWOOD GROUP
- Jul 26, 2024
- 3 min read
Navigating the world of home renovation can be an exciting yet challenging venture. Whether you are considering a full-scale remodel or a simple upgrade, certain foundational elements like subfloors play a crucial role in ensuring the longevity and durability of your space. One commonly asked question that often arises during renovation projects is: how thick should a subfloor be? In this guide, we will delve into the importance of subfloor thickness, factors to consider, and best practices for achieving optimal results.
Understanding Subfloors
Subfloors serve as the structural foundation for various types of flooring materials, providing stability and support for the surface covering. The thickness of a subfloor can significantly impact the overall structural integrity of a room, as well as the quality and longevity of the flooring installed above it.
> Explore further: MDF vs Plywood, Particle Board vs Plywood, OSB and Plywood, plywood ceiling
Factors to Consider
Several factors come into play when determining the appropriate thickness for a subfloor:
Flooring Type : Different types of flooring materials require varying levels of support. For instance, hardwood floors may demand a sturdier subfloor compared to carpeting.
Spacing of Joists : The distance between floor joists can influence the necessary thickness of the subfloor. Wider joist spacing may necessitate a thicker subfloor to prevent sagging or flexing.
Building Codes : Local building codes often dictate minimum requirements for subfloor thickness to meet safety and structural standards.
Room Usage : The intended use of the room, whether it's a high-traffic area or a low-impact space, can impact the choice of subfloor thickness.

Learn more:
Optimal Subfloor Thickness Guidelines
While specific subfloor thickness requirements may vary depending on the factors mentioned above, here are some general guidelines to consider:
3/4 Inch : This is a common recommendation for plywood or OSB (oriented strand board) subfloors in most residential applications.
1 1/8 Inch plywood : Thicker subfloors may be necessary for heavier materials like ceramic tile to prevent cracking and ensure stability.
5/8 Inch : In cases where height is a concern, a thinner subfloor may be suitable for minimizing transitions between rooms.
It's important to consult with a construction professional or adhere to local building codes when determining the appropriate subfloor thickness for your project.
> Read more: 1/8 inch plywood, 15/32 plywood, 19/32 plywood, 5x10 plywood
Installation Tips
Proper installation is key to maximizing the effectiveness of your subfloor. Here are some tips to keep in mind:
Secure Subfloor Panels : Ensure subfloor panels are tightly fastened to the joists to prevent squeaks and movement.
Use Correct Fasteners : Utilize appropriate screws or nails designed for subfloor installation to ensure a secure fit.
Consider Subfloor Adhesives : Applying construction adhesive between the subfloor and joists can enhance stability.
Allow for Expansion Gaps : Leave small gaps between subfloor panels to account for potential expansion due to fluctuations in temperature and humidity.
By following these installation best practices, you can ensure that your subfloor performs optimally for years to come.

> Get more details: pine plywood, ac plywood, bamboo plywood, bendable plywood,poplar plywood
Conclusion
In conclusion, understanding how thick a subfloor should be is a critical step in any renovation or construction project. By taking into account factors such as flooring type, joist spacing, and room usage, you can make informed decisions that promote the longevity and durability of your flooring. Remember, when in doubt, consult with a professional to ensure your subfloor meets the necessary requirements for a stable and secure foundation.
Happy renovating!
> Discover more: burnt plywood floor, plywood edge banding, plywood garage walls, plywood kitchen cabinets



Comments